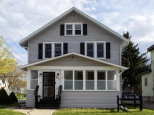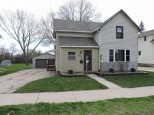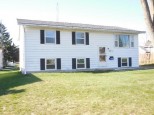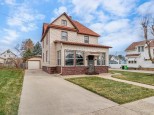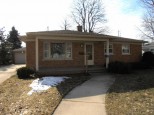WI > Dodge > Beaver Dam > 811 Fairfield Drive
Property Description for 811 Fairfield Drive, Beaver Dam, WI 53916
Delightful 3 bedroom, 1 1/4 bath ranch home conveniently located in the Northwest portion of Beaver Dam. Open living and dining area with a great stack stone feature wall, super efficient galley kitchen, large bathroom and main floor laundry are just some of the perks to this home. The basement has had tile installed to keep the basement dry and it is partially finished featuring a built-in bar and fireplace. Nice size backyard with storage shed. A great place to call home!
- Finished Square Feet: 1,104
- Finished Above Ground Square Feet: 1,104
- Waterfront:
- Building Type: 1 story
- Subdivision:
- County: Dodge
- Lot Acres: 0.19
- Elementary School: Washington
- Middle School: Beaver Dam
- High School: Beaver Dam
- Property Type: Single Family
- Estimated Age: 1955
- Garage: 1 car, Attached, Opener inc.
- Basement: Block Foundation, Full, Partially finished
- Style: Ranch
- MLS #: 1957592
- Taxes: $3,423
- Master Bedroom: 12x10
- Bedroom #2: 11x11
- Bedroom #3: 10x10
- Kitchen: 7x12
- Living/Grt Rm: 14x15
- Dining Room: 10x12
- Laundry: 5x5




































